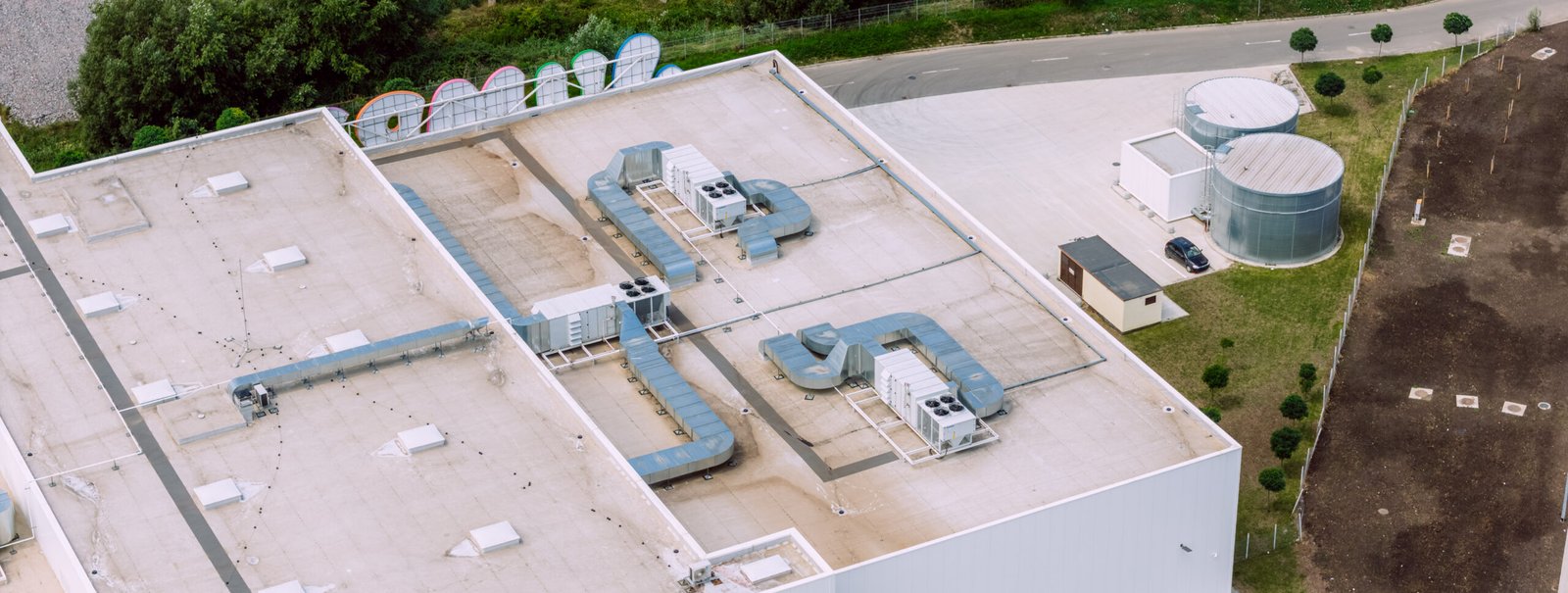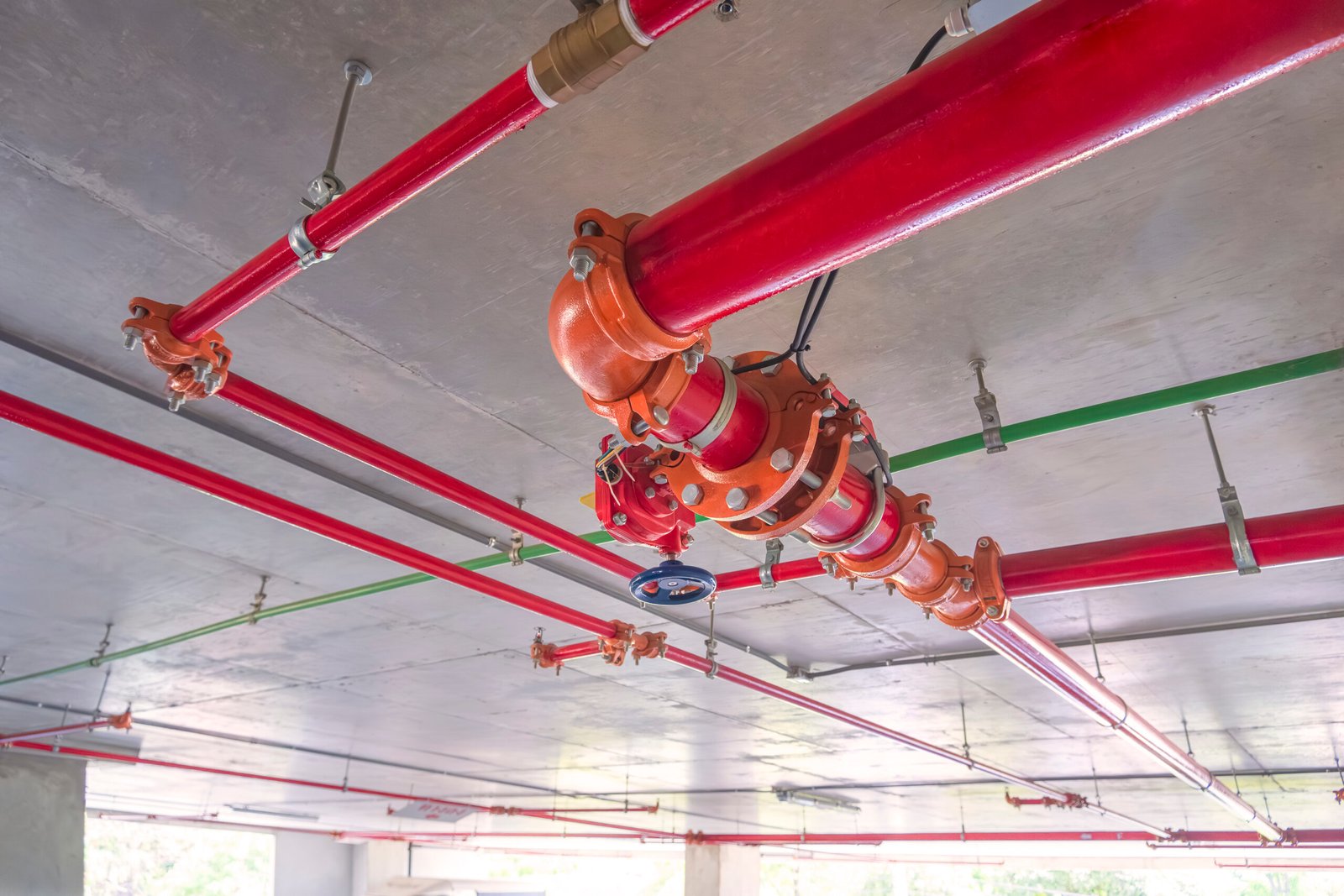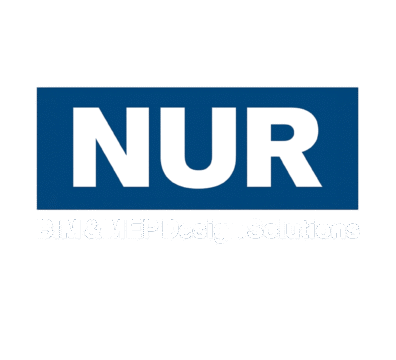Shop Drawings
High-quality shop drawings that provide clear, precise, and construction-ready documentation for HVAC, electrical, plumbing, and fire protection systems.
Overview
Shop drawings act as the critical link between design and on-site execution. They transform conceptual plans into highly detailed, construction-ready documents that contractors and fabricators can rely on. At Nur Engineering, our shop drawing services ensure every duct, pipe, cable, and sprinkler system is mapped with clarity and precision. This not only reduces conflicts between trades but also allows for smoother collaboration, faster project delivery, and fewer costly errors during construction.
- Trade Coordination
- Construction Readiness
- Error Reduction
- Time Efficiency
- Quality Assurance


Detailed and Accurate Documentation
Our shop drawing services provide the technical detail needed to bring designs into reality. From HVAC duct layouts to electrical conduits, plumbing pipelines, and fire protection systems, we prepare drawings that reflect every aspect of the design. This ensures construction teams have the exact information they need to execute projects correctly and efficiently.
Compliance with Standards
We prepare shop drawings that meet both international and local codes. Each drawing is prepared with accuracy to comply with industry best practices, reducing the risk of non-compliance during inspections. This approach not only enhances project quality but also ensures long-term system performance and safety.
Improved Coordination Across Trades
Our shop drawings help bridge the gap between design and field execution. By providing detailed layouts for HVAC, electrical, plumbing, and fire protection systems, we minimize clashes between trades and improve site coordination. This ensures smoother workflows, fewer errors, and faster project completion.
Why Choose Our Shop Drawing Services
At Nur Engineering, we understand that accurate shop drawings are essential for successful construction. We combine industry expertise, attention to detail, and advanced drafting tools to create documents that contractors and installers can rely on. Our goal is to provide clarity, reduce rework, and ensure your project is completed to the highest standard.

Frequently Asked
How can we help?
Shop drawings are detailed technical drawings that guide contractors and installers during construction.
Yes, we create complete HVAC ducting and piping drawings with detailed specifications.
Absolutely, we prepare layouts for power, lighting, conduits, and control systems.
Yes, we provide accurate plumbing and piping layouts, including drainage and water supply.
Yes, we prepare detailed layouts for sprinklers, fire alarms, and safety systems.


Need more help?
Feel free to contact us for more information
We are always ready to assist you with your queries regarding tender documentation and project requirements. Whether you need clarification about our process, want to discuss a specific project, or simply require guidance on preparing a strong bid, our team is here to help.
Ready to Take the Next Step?
Whether you need precise estimates, detailed BIM models, or expert consultancy, our team is here to support your project from start to finish.
