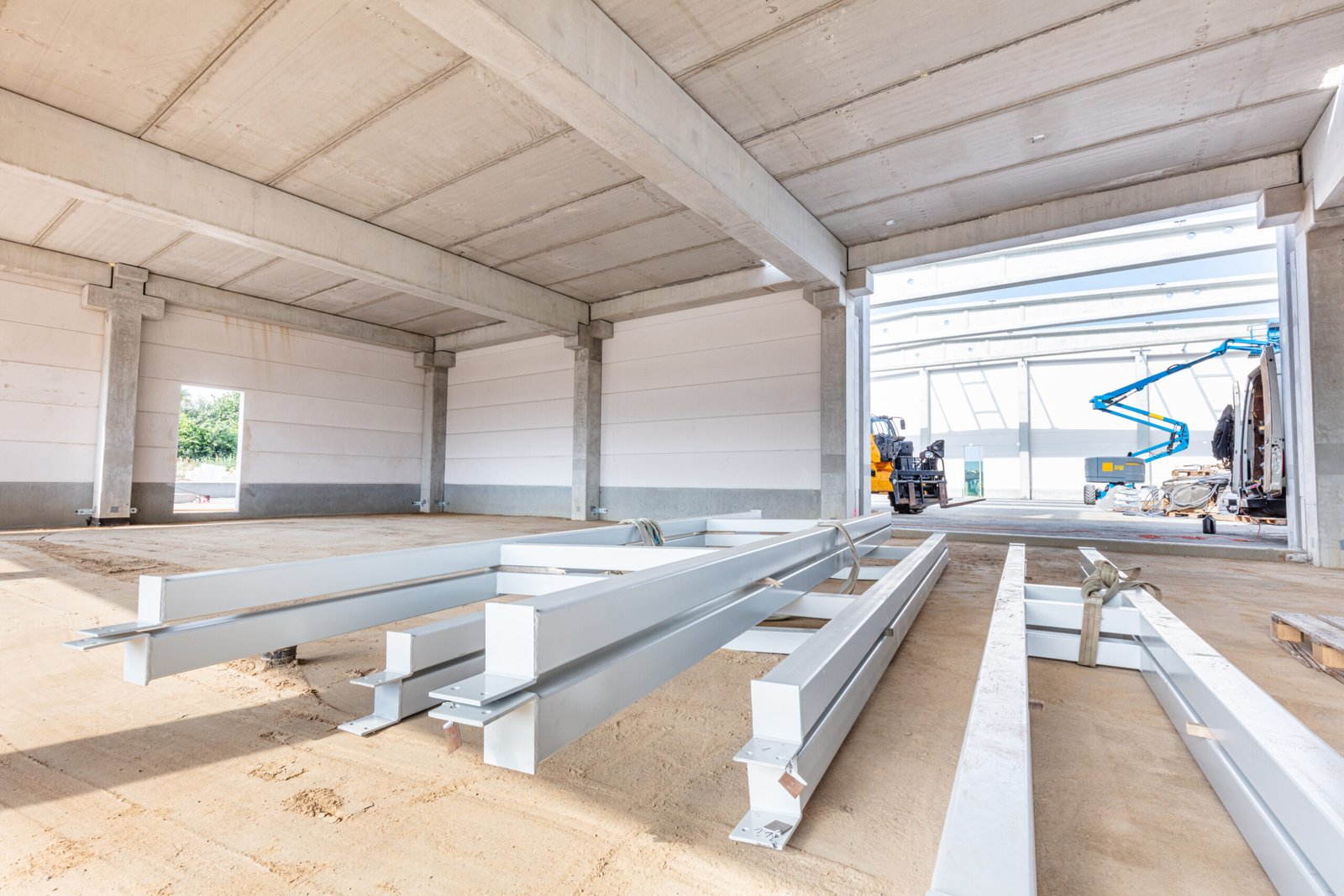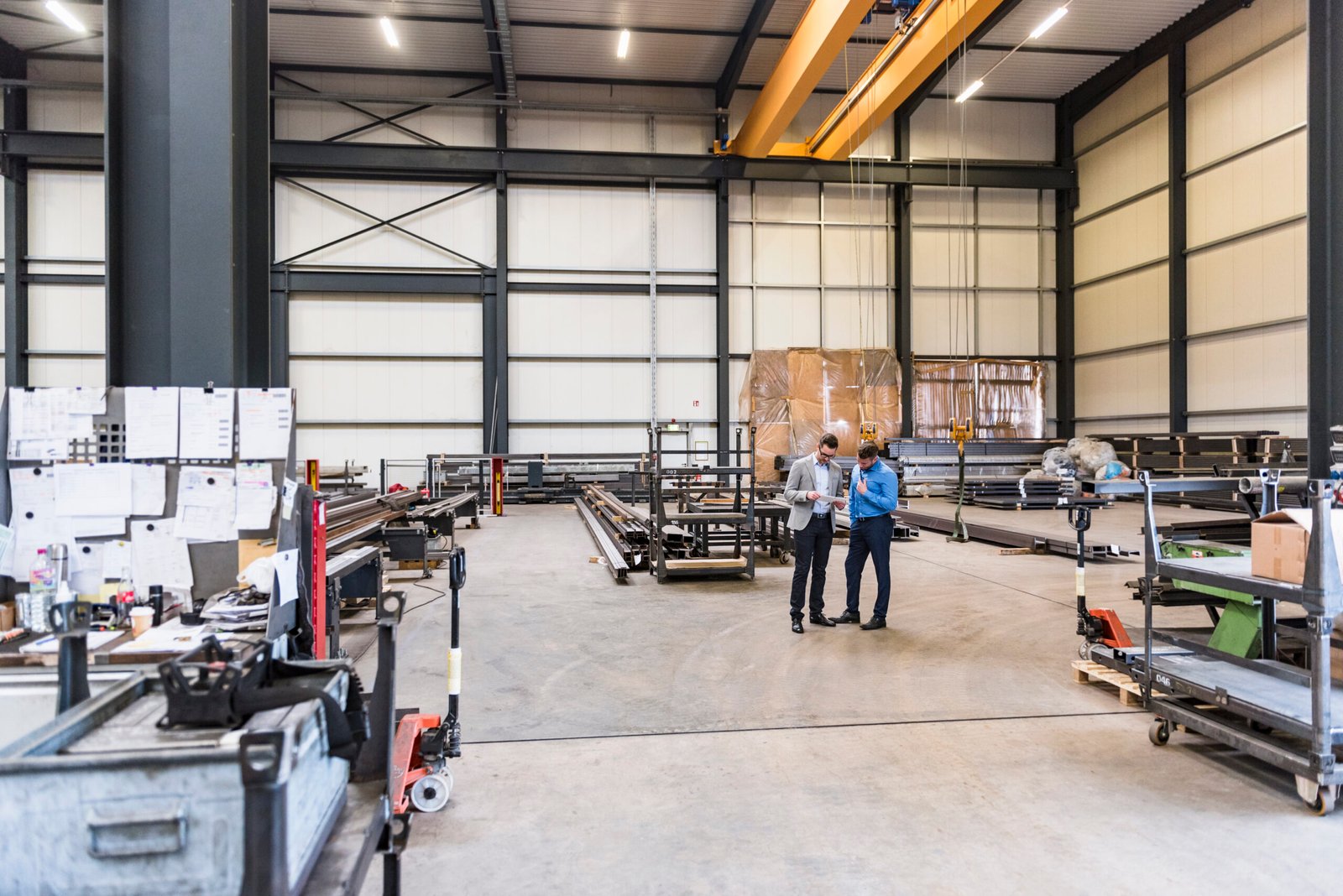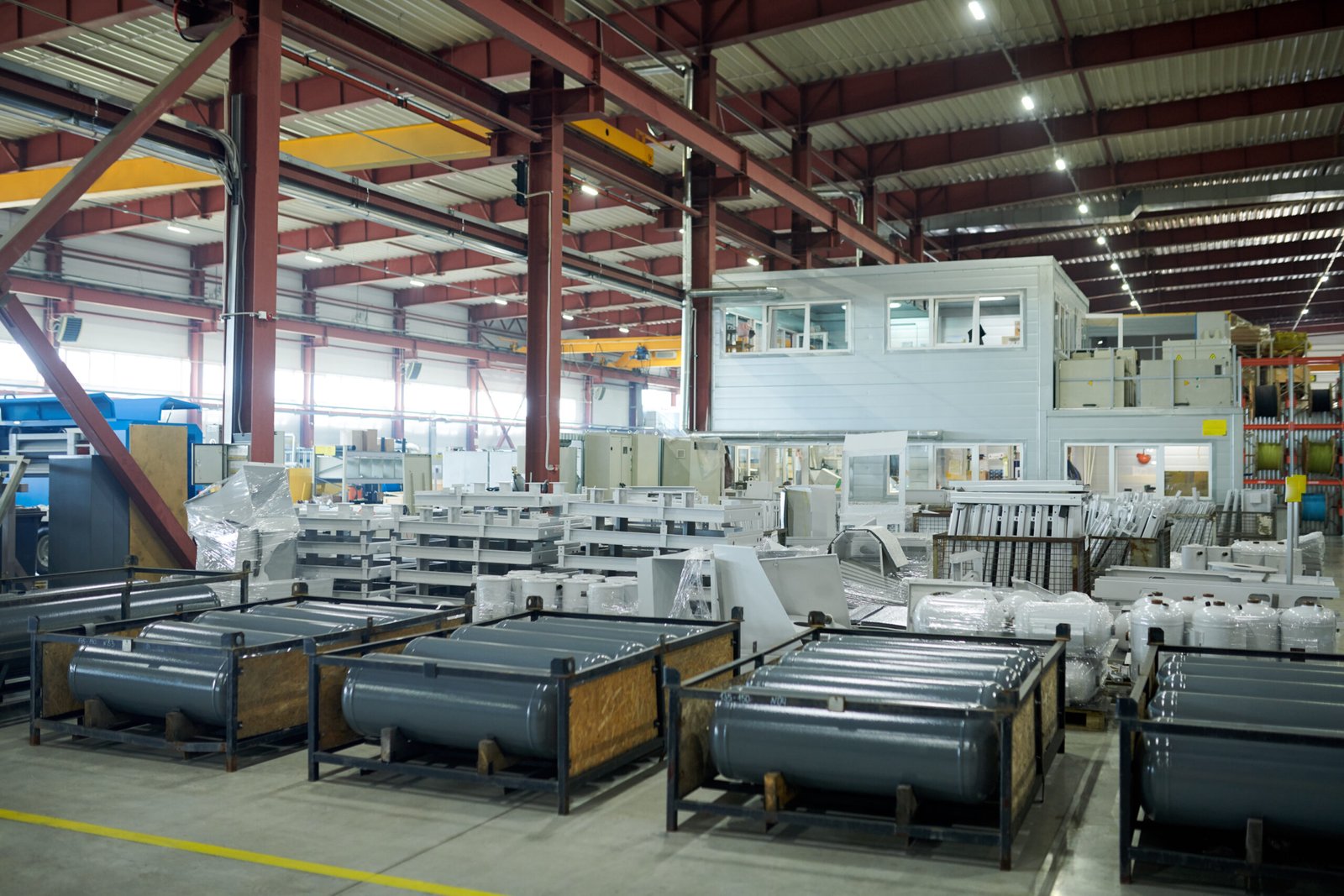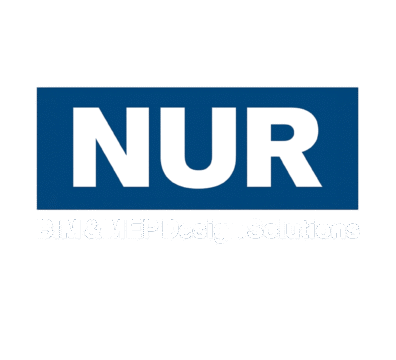Pre-fabricated Module Drawings
Accurate and detailed pre-fabricated module drawings that simplify off-site manufacturing and ensure flawless on-site installation.
Overview
Pre-fabricated module drawings are essential for modern construction practices that rely on efficiency, accuracy, and time-saving strategies. At Nur Engineering, we create detailed module drawings that guide the fabrication of HVAC, plumbing, electrical, and fire protection systems off-site. By providing clear and precise documentation, we enable contractors and fabricators to build complete assemblies before they even reach the job site. This reduces on-site labor, minimizes errors, and allows for faster, more controlled project delivery.


Detailed Prefabrication Support
Our drawings serve as a comprehensive roadmap for fabricators, ensuring every pipe, duct, and cable tray is produced to exact specifications. Each drawing includes dimensions, material specifications, and connection details, making it easy to assemble modules in a workshop environment. This precision guarantees that once modules arrive on-site, they fit seamlessly into the building design without adjustments.
Faster Installation & Reduced Risks
By preparing modules off-site, we significantly cut down on the time and risks associated with on-site construction. Prefabrication improves worker safety by reducing tasks in confined or hazardous spaces, while also minimizing disruption on busy sites. Modules can be delivered ready-to-install, accelerating project timelines and reducing costly downtime.
Why Choose Our Pre-fabricated Module Drawing Services
Meeting international fire safety codes is not only a legal requirement but also a responsibility. Our designs follow NFPA standards and other local regulations to guarantee full compliance. From high-rise residential buildings to industrial facilities, our systems are engineered to protect lives and property while meeting insurance and legal obligations. By adhering to global standards, we give our clients confidence in the safety and reliability of their fire protection systems.
Integration with BIM & Project Coordination
A key strength of our prefabricated module drawings is their seamless integration with Building Information Modeling (BIM). By aligning module drawings with BIM models, we ensure that every prefabricated element fits perfectly into the larger project framework. This approach reduces clashes between trades, improves collaboration among teams, and gives stakeholders better visibility of installation sequencing. With this level of coordination, project managers can plan more effectively, avoid last-minute surprises, and deliver projects with greater confidence.

Frequently Asked
How can we help?
They are detailed drawings that guide the off-site fabrication of construction components like HVAC ducts, pipes, and electrical trays.
They streamline prefabrication, reduce on-site work, and ensure components fit accurately during installation.
Yes, they reduce labor, minimize errors, and help control material usage, leading to significant cost savings.
Yes, our prefabricated module drawings cover HVAC, plumbing, electrical, and fire protection systems.
Because it improves safety, speeds up timelines, and ensures higher quality through controlled workshop production.

Need more help?
Feel free to contact us for more information
We are always ready to assist you with your queries regarding tender documentation and project requirements. Whether you need clarification about our process, want to discuss a specific project, or simply require guidance on preparing a strong bid, our team is here to help.
Ready to Take the Next Step?
Whether you need precise estimates, detailed BIM models, or expert consultancy, our team is here to support your project from start to finish.
