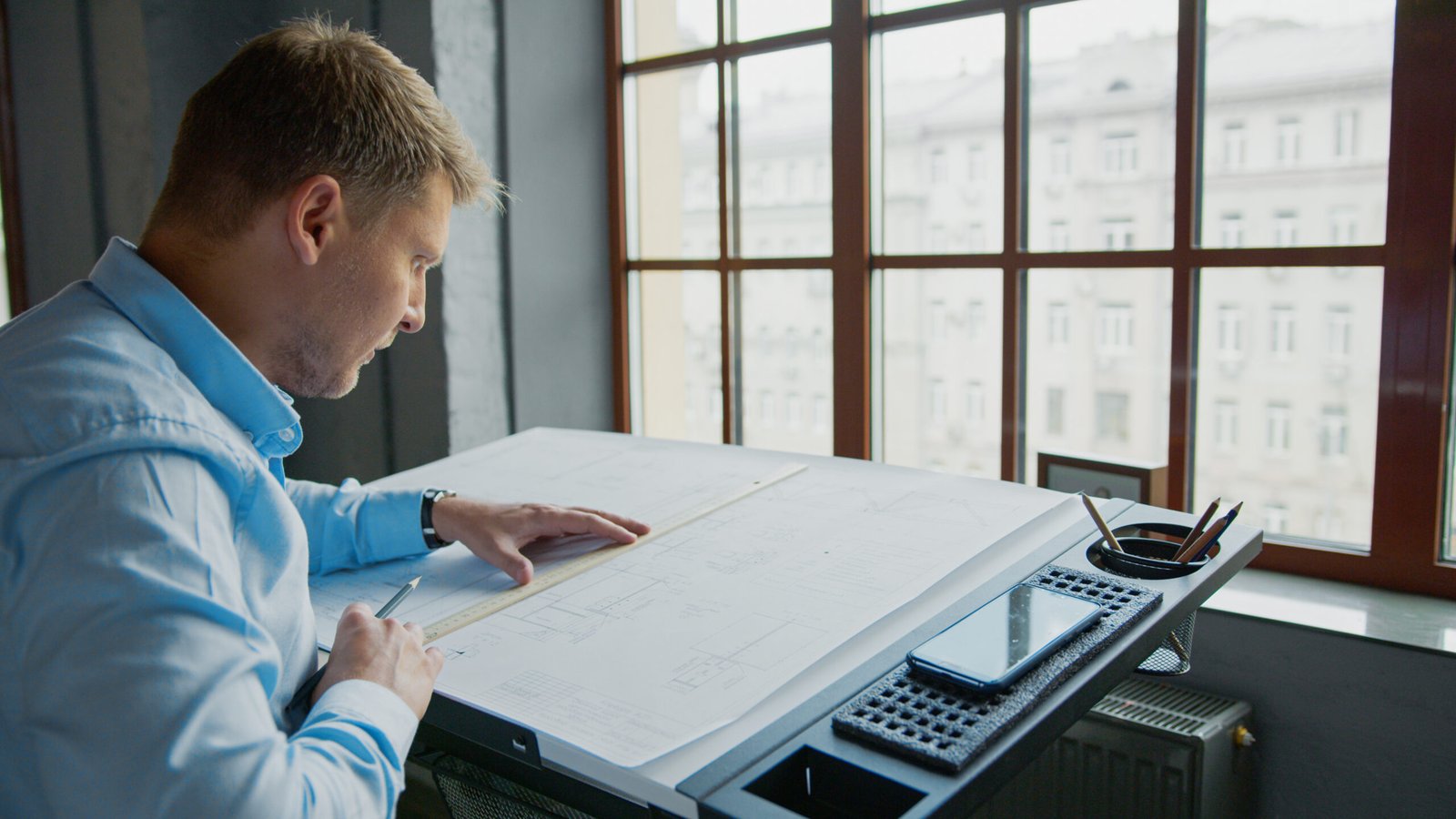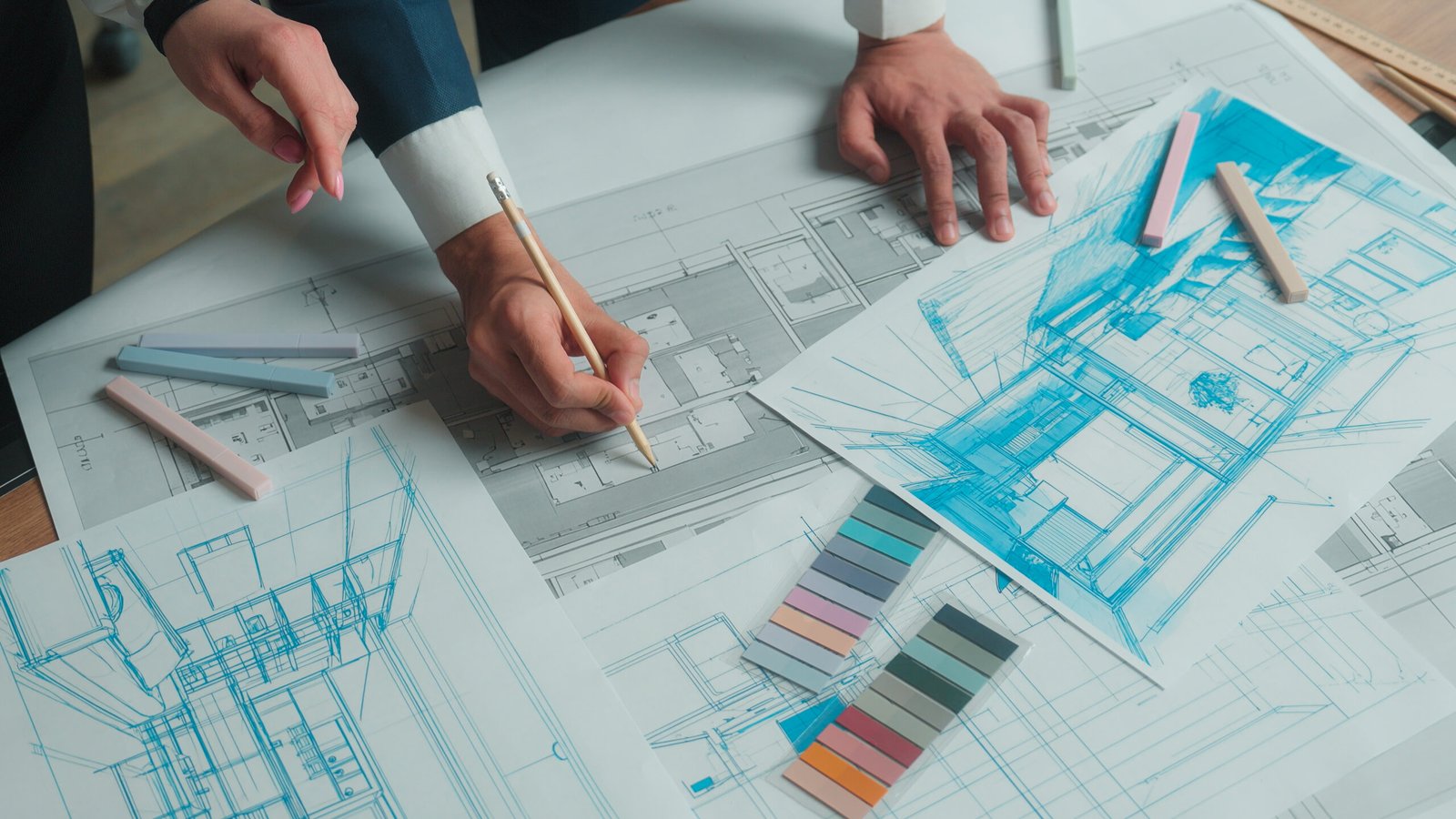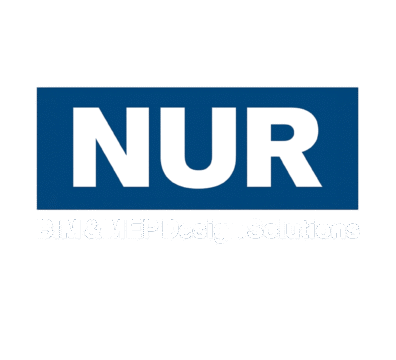CAD to BIM Conversion
Transforming traditional 2D CAD drawings into intelligent 3D BIM models for better accuracy, collaboration, and project efficiency.
Overview
CAD to BIM conversion is a critical step in modernizing construction workflows. At Nur Engineering, we take existing 2D CAD drawings and convert them into rich, data-driven BIM models that provide far more insight and usability. Unlike flat drawings, BIM models capture details in three dimensions while embedding technical information that enhances project management, design accuracy, and long-term maintenance. With this service, clients benefit from improved visualization, fewer errors, and a more coordinated approach across teams and trades.


Enhanced Accuracy & Visualization
Traditional CAD drawings often leave room for interpretation, which can lead to mistakes during construction. By converting these drawings into BIM, every detail is represented in 3D with precise dimensions and specifications. This makes it easier to visualize how systems will look and function in the built environment. The improved accuracy reduces clashes, ensures better installation, and creates a more reliable foundation for decision-making throughout the project lifecycle.
Seamless Coordination Across Disciplines
One of the biggest challenges in construction is aligning multiple trades working on the same project. BIM models resolve this by integrating architectural, structural, and MEP elements into a single coordinated model. This allows engineers, contractors, and project managers to identify potential conflicts early and make adjustments before construction begins. The result is smoother collaboration, less rework, and faster project delivery.
Future-Proof Data for Facility Management
Unlike static CAD drawings, BIM models provide long-term value by serving as digital assets for building owners and facility managers. Every component in the model can carry data such as material specifications, maintenance requirements, and manufacturer details. This ensures that after construction is complete, the BIM model continues to add value by simplifying facility management, repair planning, and future upgrades.
Why Choose Our CAD to BIM Conversion Services
At Nur Engineering, we combine technical expertise with industry-leading software to deliver conversions that are accurate, efficient, and tailored to your project requirements. Our process ensures that every converted model is not only a replica of the original CAD drawing but an enhanced tool that supports construction and facility management. By choosing us, clients gain more than a 3D model—they gain a powerful resource that improves collaboration, reduces risks, and adds long-term value to their investment.

Frequently Asked
How can we help?
It’s the process of converting 2D CAD drawings into intelligent 3D BIM models.
Because BIM offers better visualization, coordination, and long-term data management compared to CAD.
Yes, we convert architectural, structural, and MEP CAD drawings into BIM models.
Yes, they identify clashes early and reduce costly rework during construction.
Absolutely—BIM models support facility management, maintenance, and future upgrades.

Need more help?
Feel free to contact us for more information
We are always ready to assist you with your queries regarding tender documentation and project requirements. Whether you need clarification about our process, want to discuss a specific project, or simply require guidance on preparing a strong bid, our team is here to help.
Ready to Take the Next Step?
Whether you need precise estimates, detailed BIM models, or expert consultancy, our team is here to support your project from start to finish.
