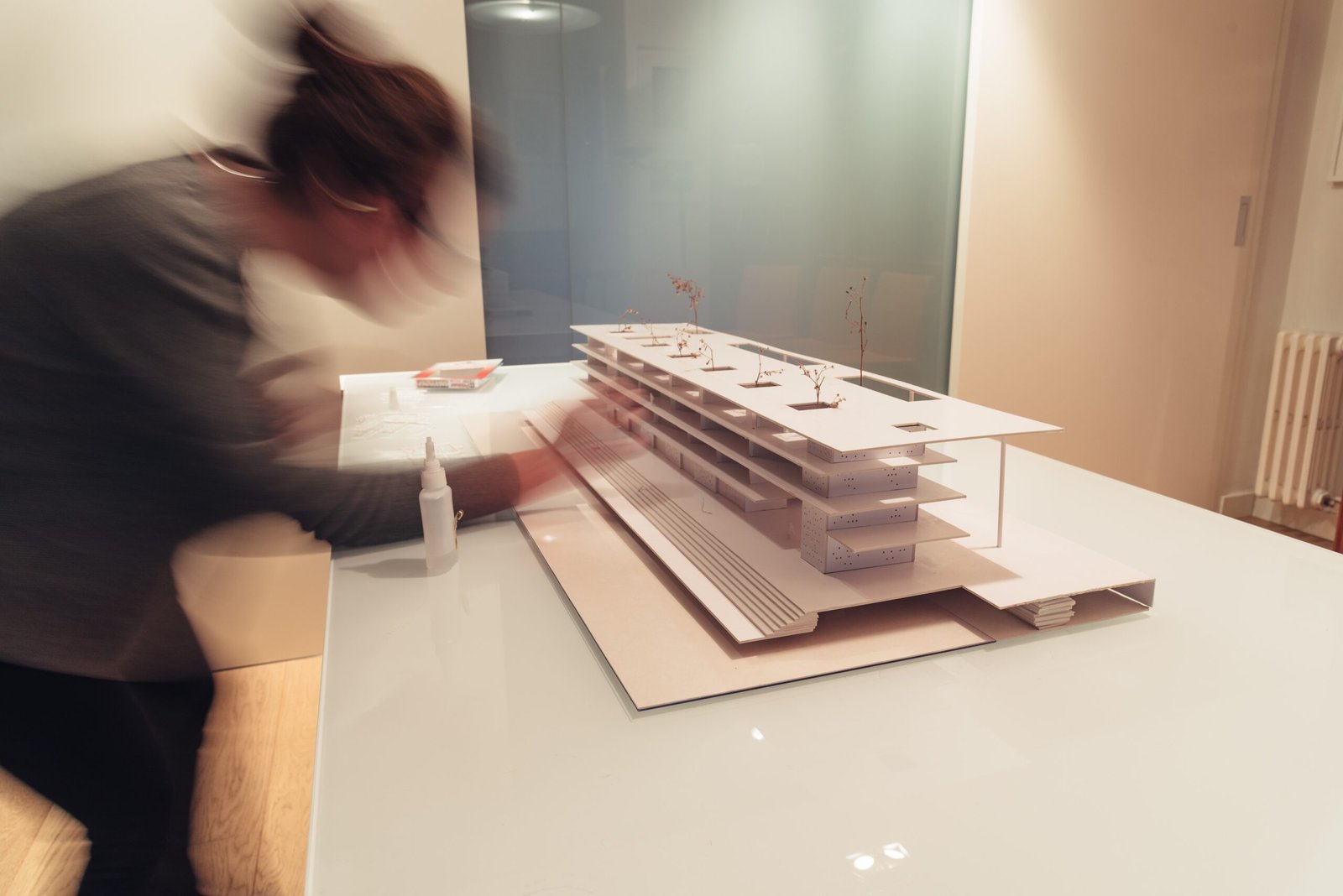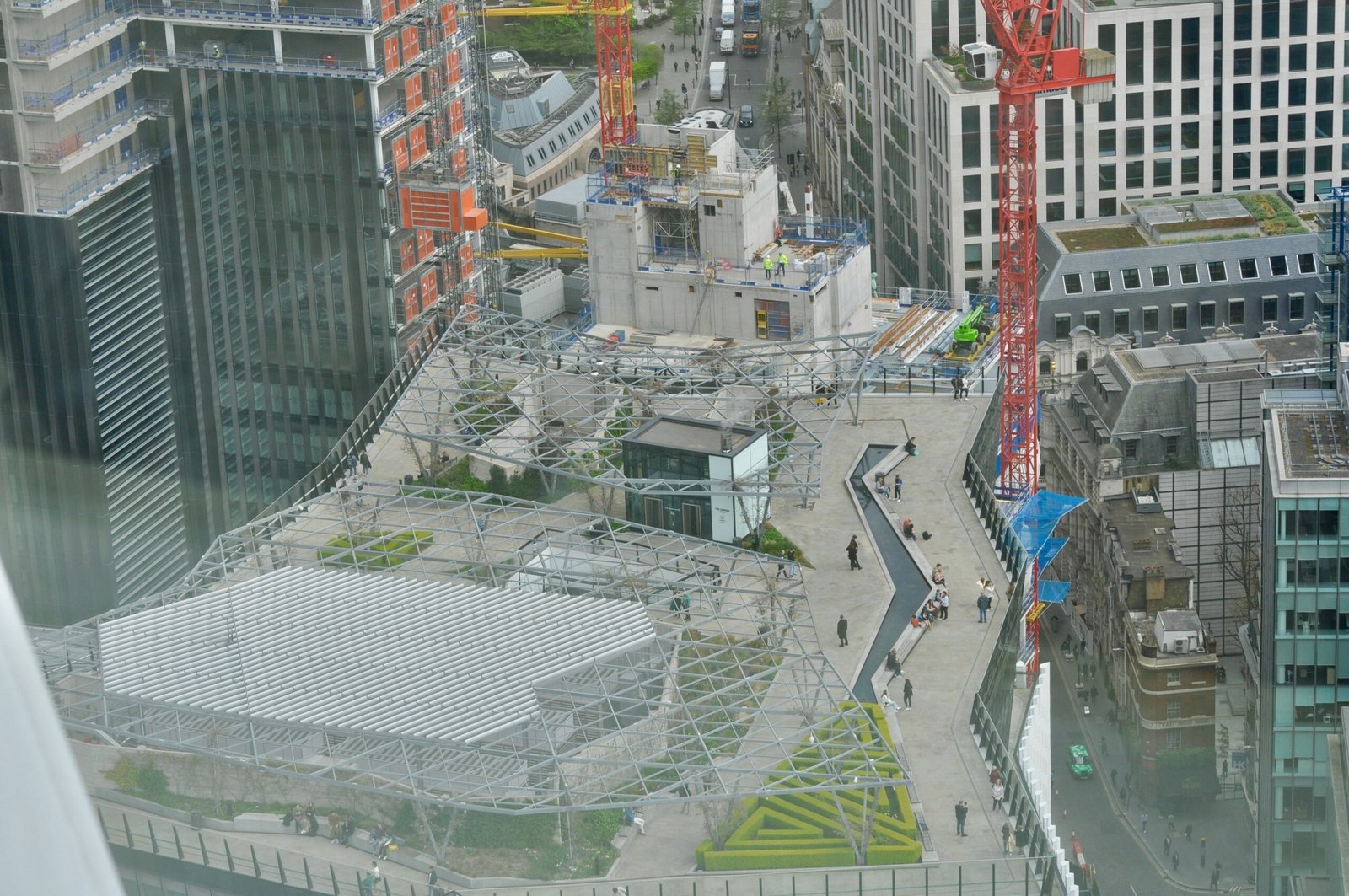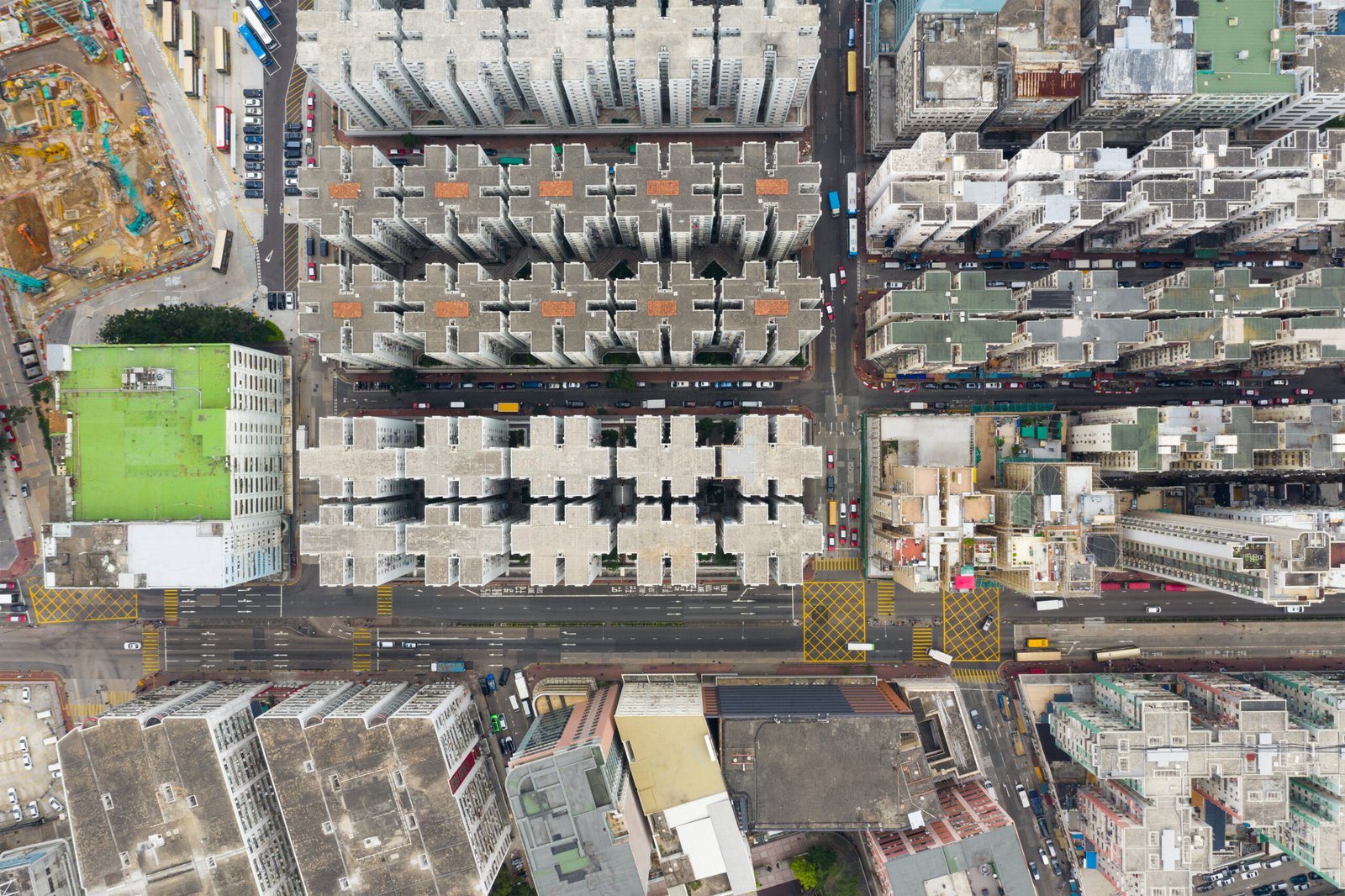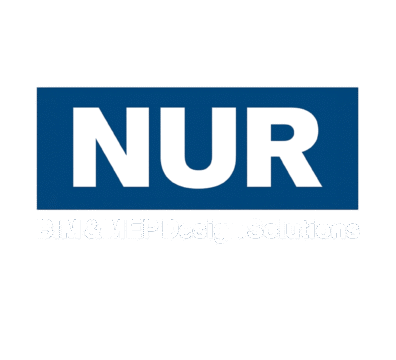BIM Modeling
Comprehensive BIM models across all Levels of Development (LOD) to support accurate planning, design, coordination, and execution.
Overview
Building Information Modeling (BIM) is at the core of modern construction, providing data-rich models that improve visualization, coordination, and project delivery. At Nur Engineering, we offer BIM modeling services across LOD100 to LOD400, tailoring the level of detail to match project requirements. From early conceptual stages to highly detailed construction-ready models, our team ensures accuracy, collaboration, and efficiency at every phase. This flexibility empowers stakeholders to make smarter decisions, reduce risks, and achieve better outcomes.


LOD100–LOD200: Conceptual & Design Development
At early stages (LOD100 and LOD200), our models provide massing studies, basic layouts, and spatial planning. These models help clients and architects visualize the project, explore alternatives, and set a strong foundation for further design. While not highly detailed, they play a critical role in aligning stakeholders and defining project scope early on.
LOD300: Coordination & System Design
At LOD300, we deliver models with precise geometry and accurate dimensions for architectural, structural, and MEP systems. These models are used for coordination, clash detection, and trade alignment. By integrating all disciplines into a federated model, we ensure conflicts are resolved before construction begins, improving collaboration and reducing costly rework.
LOD400: Fabrication & Construction Ready Models
For fabrication and installation, we provide highly detailed LOD400 models that include exact dimensions, materials, and connection details. These models serve as direct inputs for shop drawings, prefabrication, and installation sequencing. By providing such detailed data, we enable contractors and fabricators to execute projects with maximum accuracy and efficiency.
Why Choose Our BIM Modeling Services
At Nur Engineering, our strength lies in delivering BIM models that are not just visually accurate but also information-rich. Whether it’s for early design, trade coordination, or detailed fabrication, our models add value at every stage. By combining technical expertise with advanced BIM tools, we ensure every project benefits from improved communication, fewer errors, and faster delivery.

Frequently Asked
How can we help?
They represent different levels of detail in BIM models, from conceptual to construction-ready.
They help visualize design concepts and align stakeholders early in the project.
They support coordination and clash detection between different trades.
They provide fabrication-ready details that guide prefabrication and installation.
Yes, BIM data supports facility management and future building upgrades.

Need more help?
Feel free to contact us for more information
We are always ready to assist you with your queries regarding tender documentation and project requirements. Whether you need clarification about our process, want to discuss a specific project, or simply require guidance on preparing a strong bid, our team is here to help.
Ready to Take the Next Step?
Whether you need precise estimates, detailed BIM models, or expert consultancy, our team is here to support your project from start to finish.
